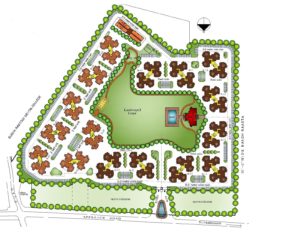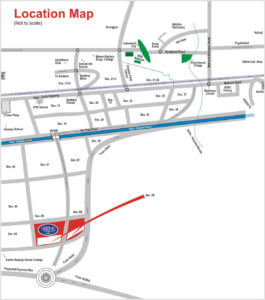It is very general for one to know about the layout plan. In order to fulfill the user’s needs, they have given layout plan. Initially, alongside the East-West Road, you will find the 6-meter wide road. From next small move, you will find out the Apartment of 3-bed units located in right to left direction. After some movement, you will find other 3-bed room’s apartment. The swimming pool is being located at the focal point of three-bed room’s apartment. At the right side, alongside 8 m wide road, you will find 2 BHK apartments. You will find all of the apartments with 2 BHK on the right side. The two-bedroom apartment and 3-bedroom apartments are separated by the green landscape. A single path exists for both entry and exit. Once you come out, you will find out the approach road at the right side of the entryway. It is the pathway to all things.

